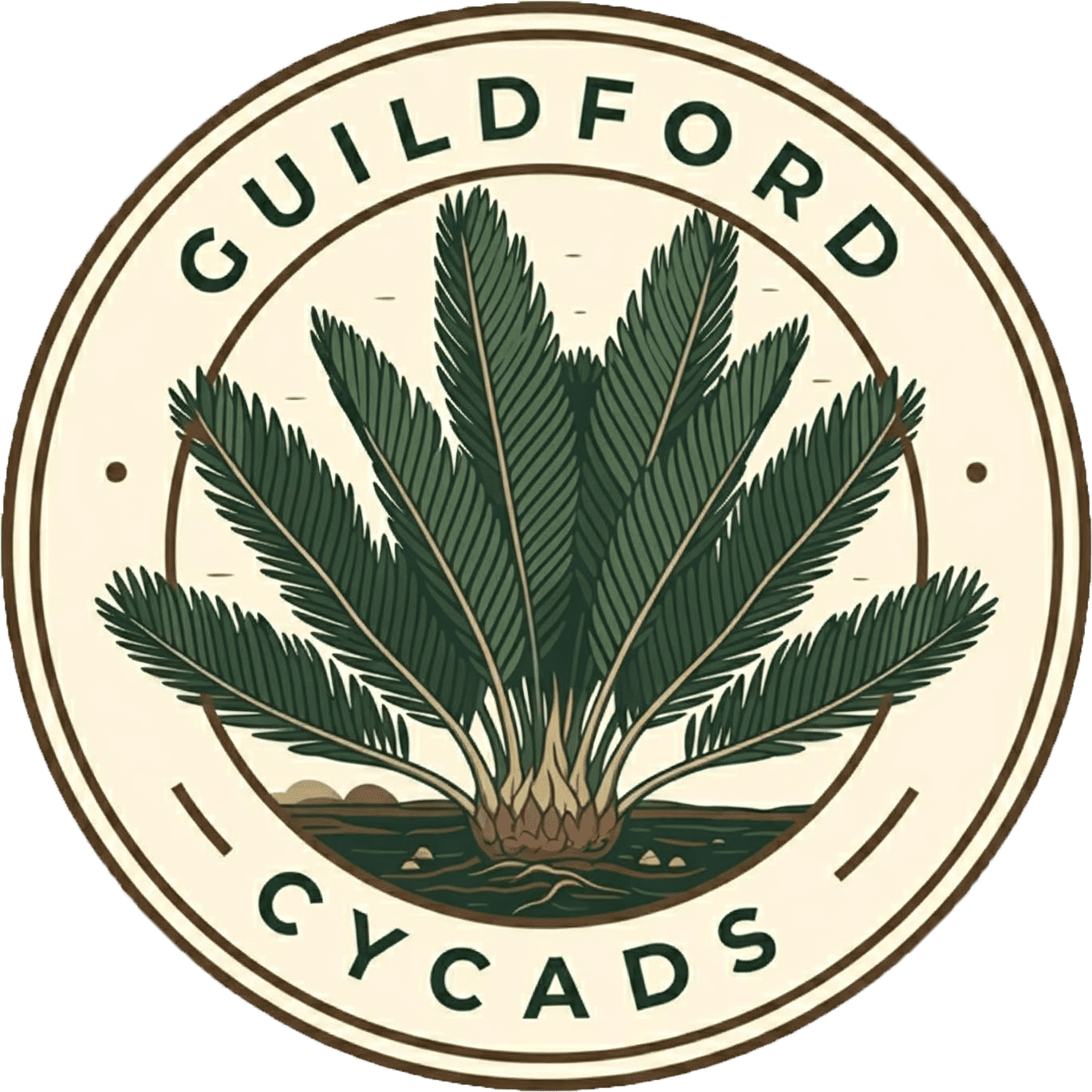Hi All – I wanted to share an idea that is working well for me. I copied an overhead image of my place (check with your county’s parcel tracker) and used drawing software to identify features and for planning new spaces. You can use a different layer for each component. For instance in my case… trees; structures; garden areas; invasive species. When you remove the base image layer you are left with a cool diagram of your place.
In my case I used Krita, which is open source. Didn’t take to much to learn the basics although the full breadth of the software is a bit overwhelming.
Just wanted to share as I’ve seen some questions related to this, and know there is even some paid solutions out there.
submitted by /u/TheCircusSands
[link] [comments]
